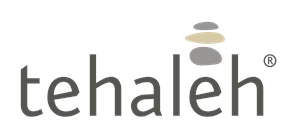

3,756 Sq Ft
5 Bed
3.5 Bath
3 - Car Garage
1+ Basement Stories
Single family
All ages
Primary Suite on the Main Floor
New Floorplans
Daylight Basement
Multi-Gen
Detached ADU Shop Option Available
Larger Home Lots
Available Now
Spacious single level floor plan with 12’ ceilings in the great room! Spacious gourmet kitchen is accompanied by a large walk-in pantry and easy access to the formal dining through the butler’s pantry. The den at the entryway is a perfect home office, hobby room, or optional fourth bedroom. The separated primary suite features double doors upon entry, separate soaking tub and shower and an immense walk in closet.




This calculator and its results are intended for illustrative purposes only and are not an offer or guarantee of financing. Rates and payment terms, if offered by a lender, will vary upon an applicant’s credit-worthiness and are subject to change. Additional costs, such as property taxes, insurance and HOA fees, may apply.
See more mortgage rates on Zillow.
Based on the home you are looking at, we have a few other home suggestions that may interest you. If you would like to speak with one of our team members to better assist you in finding your perfect home, please contact us.
Contact Us